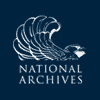Thomas Jefferson to James Dinsmore, 22 June 1802
To James Dinsmore
Washington June 22. 1802
Sir
Yours of the 17th. is recieved. a very useful emploiment for mr. Fitch will be the partitioning the1 side and end of the kitchen, and studding the 3. servants rooms. the kitchen partitions are to be of inch plank, planed on both sides, & square jointed. the front & partitions of the servants rooms and dairy2 to be bricknogged, with good lime mortar: or perhaps the front of the dairy had better be of inch plank, as proposed for the kitchen, as it will be stronger. I do not recollect whether I drew 2. doors or one to the North necessary. if two, and the wall is made accordingly, then the outer or Northwest door had better be pannelled, the two upper pannels to be of glass. but if the wall is not built up, we had better have no door to the Northwest, but have the earth flush on that side, and between the level of the ground & the under side of the plate (which I believe would not be more than a foot) have a sash window. still there must be a sink on that side of the N.W. necessary as there is to the S.E. one. the objection to a door on that side is on account of snow-storms from that quarter. the door in the counterpart of the outchamber, that is to say in the office under it, must be like the one intended to be in that under the Outchamber, to wit, in the N.E. side, near the outer corner, opening directly into the passage running along the front. thus  it had better have a fire place and window as here stated. the intention of the framing over my bed in the chamber was to enable us to have a room above the chamber if it should ever be desired; the chamber itself would in that case be about 10. f. high & the room above it 8. f. the half way plates were inserted for this purpose. but I believe the framing above the half way plate next to the wall is useless. I mean that to which the shelves are fastened. I think the upper joisting is not supported by that plate, but runs parallel with it, to wit from S.W. to N.E. in that case I have no objections to cutting away what of it is above the halfway plate. I shall leave this on the 22d. of July and be at Monticello on the 25th. Accept my best wishes.
it had better have a fire place and window as here stated. the intention of the framing over my bed in the chamber was to enable us to have a room above the chamber if it should ever be desired; the chamber itself would in that case be about 10. f. high & the room above it 8. f. the half way plates were inserted for this purpose. but I believe the framing above the half way plate next to the wall is useless. I mean that to which the shelves are fastened. I think the upper joisting is not supported by that plate, but runs parallel with it, to wit from S.W. to N.E. in that case I have no objections to cutting away what of it is above the halfway plate. I shall leave this on the 22d. of July and be at Monticello on the 25th. Accept my best wishes.
Th: Jefferson
P.S. it would be well to have stuff got for the ballusters of the parapet, as the turning them would be good employment for mr Fitch. chesnut, or heart of pine, or heart of poplar are equally good I believe.3
RC (ViU); addressed: “Mr. James Dinsmore Monticello near Milton”; franked and postmarked.
YOURS OF THE 17TH.: Dinsmore to TJ, 17 June, recorded in SJL as received from Monticello on 21 June, but not found. Also recorded in SJL, but not found, are six other letters Dinsmore and TJ exchanged between 27 Mch. and 25 June 1802; see Appendix IV.
MR. FITCH: probably Gideon Fitz, a Virginia-born carpenter who worked at Monticello from 1802 to 1803 (, 2:1082; , 1:215).
A ROOM ABOVE THE CHAMBER: a small room above TJ’s bed alcove with three oval windows. The space served as a clothes closet and was reached by a ladder. Inspired by the Hôtel de Salm in Paris, this design preserved the outward appearance of a single story but also provided for a mezzanine level that allowed six additional bedrooms (Jack McLaughlin, Jefferson and Monticello: The Biography of a Builder [New York, 1988], 20, 252; , 50–1).
1. Canceled: “South East offices.”
2. Preceding two words interlined.
3. Postscript written in left margin perpendicular to text.

![University of Virginia Press [link will open in a new window] University of Virginia Press](/lib/media/rotunda-white-on-blue.png)
