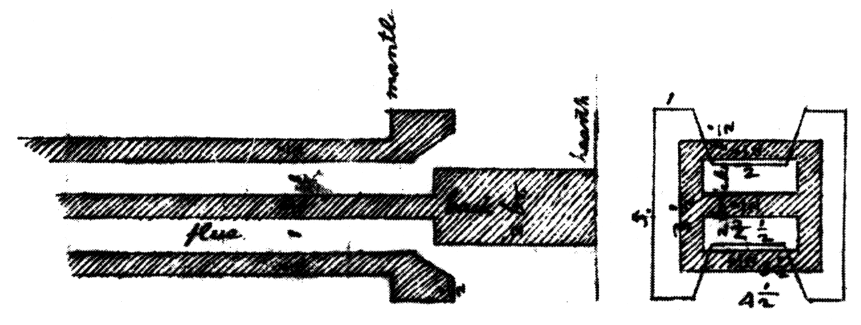Design for Chimney and Flues, [1797]
Design for Chimney and Flues
[1797]

- the base of the chimney is 6 1/2 bricks wide and 5. deep
- the hearth is 4. br. wide in front, 2. bricks wide in back, & 1 1/2 brick deep
- the back 2. bricks thick.
- the opening of the chimney 32. Inches high.
- the flues are each 1. brick by 2 1/2
- the external of the flues is 3 1/2 bricks square
- all the figures express measures in bricks.
MS (DLC); entirely in TJ’s hand; undated, being assigned on the basis of an endorsement on verso in an unidentified hand: “Plan of Rumford Chimney 1797” (and see below). See No. 434.
Although an American edition of the Essays of Count Rumford (Benjamin Thompson), which included descriptions of shallow fireplaces similar to those depicted by TJ above, was not published until 1798, remodeling notes for Monticello that TJ evidently began in November 1796 contained drawings and dimensions for “Count Rumford’s fire places in the square rooms” (remodeling notebook in MHi, No. 149b in 162; No. 147b; see also No. 1182). A letter from TJ to Wilson Cary Nicholas on 2 May 1799 included diagrams and specifications of Rumford-style fireplaces.

![University of Virginia Press [link will open in a new window] University of Virginia Press](/lib/media/rotunda-white-on-blue.png)
