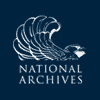To Thomas Jefferson from Benjamin H. Latrobe, 5 May 1805
From Benjamin H. Latrobe
Wilmington Del. May 5th. 1805.
Dear Sir,
I herewith transmit to You two sheets containing the drawings of the buildings proposed to connect the president’s house with the public Offices on each side The heighth of Story indispensibly necessary in the fireproof of the Treasury (of which I by this post also transmit a plan to the Secy. Treasury) as well as the general appearance, & the connection of the Colonnade with the Offices at different heighths, have induced, or rather forced me to make the Column of the exact highth of the Basement story. This throws up the blocking course to the window selles of the Presidents house, & gets over all difficulties.
The only alteration of importance in the uses of the building that I respectfully submit to You, is: the shifting the stables from the South front of the range, into a Court,—forming a Center to the Wings. My reasons for proposing this removal are:
1., Because the Colonnade will probably become the constant means of communication between the Offices & the Presidents house, both in Rainy weather, and in the heat of Summer. The Stables and Coachhouses will be then a very unpleasant interruption to the walk; and indeed, as it is often necessary to tie up the horses in the open air for purposes of farriery, the South front of the Colonnade will be soiled,—and become the resort of all the disagreeable people who loiter about a Stable.
2. In the situation, which the Stables would occupy in the front of the range,—there could not possibly be a convenient Hayloft above them,—a circumstance which appears of great importance.—In the Center building this difficulty is removed.—
3. The Coachhouses present the same difficulty, as to the occasional interruption of the Walk,—and another which is still more against their proposed situation in the South front,—viz: the necessity of cleaning the carriage, and putting to, the horses in front of the Columns: and if the carriage is to be brought to the North door of the Pr. House, I do not see how it can be very handsomely driven round, without going round one or other of the public Offices.—
4. A very careful Coachman can easily draw out a Carriage through an opening of not more the 8. f 6 i;—but in the course of a very short time, haste & carelessness will undoubtedly occasion great injury both to the Carriages and to the Columns.—The intercolumniation in the Center building may be made somewhat wider than the others, and indeed the design as presented to you is not exactly what I wish in this respect.—
Should you approve this alteration on the West side the necessity of a similar court will perhaps present itself on the East. When the ground around the president’s house is dressed, a great variety of convenience will be wasted which cannot be had in the front range of buildings, and which would destroy its great utility as a passage of covered communication between the public buildings.—
I have made some alteration in the form of that part of the design which terminates the Colonnade. The pier which now meets the Walls of the 3 Building prevents the collision of the members of the Columns with the incongruous parts of the Walls, and is specially of use to disguise the difference at each end. I hope this will meet your approbation
That no time may be lost I have written to Mr Lenthall to cause immediately the necessary quantity of rough building stone to be procured & laid down on the spot, for the foundations. The South frontwall which is under the portico had, I think, best be built of Brick & plaistered. The North Wall of the coarse but durable Acquia Stone of which we quarried a large quantity last Spring in the public quarry, & which may thus be brought into use.—
I have now to solicit, that as soon as you have taken the design into consideration & determined upon it, you will please to return them with your remarks & directions in order to the being immediately put into execution.
I am with the truest respect Your faithful hble Servt.
B Henry Latrobe
RC (DLC); endorsed by TJ as received 7 May and so recorded in SJL. Enclosures not found.
plan to the Secy. Treasury: “Design of a Fireproof Repository of Papers for the Treasury of the United States,” consisting of a ground plan and sections of the structure by Latrobe, dated 27 Apr. 1805 (DLC: Prints and Photographs Division); see , 2:63, 66.

![University of Virginia Press [link will open in a new window] University of Virginia Press](/lib/media/rotunda-white-on-blue.png)
