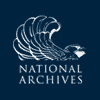From Thomas Jefferson to James Dinsmore, 3 January 1803
To James Dinsmore
Washington, Jan. 3, 1803.
Dear Sir
I conclude absolutely to cover my terras with sheet iron, and have accordingly written to Philadelphia to see if I can procure sheets 15. I. wide and 9½ f. long.—The method of doing it is shewn below Fig. 1. it consists in forming gutters across the terras declining from the ridge pole to the eaves, the gutters being 21. I. horizontal measure each. We shall take off the present shingling, and form our work on the sheeting plank, by taking new planks 12. I. wide and 9½ f. long, and laying them across the terras in ridges & gutters so that a single plank forms the side of the gutter or ridge. ab. in Fig. 1 is the upper course of sheeting c. c. c. c. c. c. & c. are the gutter planks, seen end wise, d. d. are sheets of iron 15. I. wide & 9½ feet long, hollowed to the gutter and nailed at their upper edges to the gutter plank. e. e. are similar sheets of iron bent over the ridges, and overlapping the gutter sheets so that the water is conveyed by them into the gutter.
I am so well satisfied of the efficacy of this covering that I think to adopt it for my offices, the roofs of which are so offensive to the eye. as Mr. Perry has not yet got on the roof of the N.W. offices I would have him stop immediately where he is, and let it lie till I come home. He may put a shelter of slabs over the ice house so as to keep out the rain. The method I think of for the offices is seen in Fig. 2. below. ab is the plate or horizontal wall on which the joists c. c. c. & c. rest. These joists are bevelled at top to a ridge, half way between them are guttered joists d. d. d. & c all these joists are 6 I. wider in the middle (at the ridge pole) than at the eves. Sheeting plank is nailed, one edge to the ridged joist, & the other edge to the guttered joist as e. e. e. e. & e. Then gutter sheets of iron i. i. i. i. & c and ridge sheets as o. o. o. o. & c are put on so in the former case of the terras all the stuff which Mr. Perry has got for these offices will still do for them, or for the mill. in both cases we shall lay a flat floor of plan across the ridges to walk on. I shall be glad to know the exact state of Mr. Perry’s progress towards the compleating the roof of the offices, when he is stopped. Accept my best wishes.
Th. Jefferson

Tr (ViC-M: Milton L. Grigg Papers); typescript and drawing in ink by Fiske Kimball, 1938.
The terras was the low-hipped roof at the top of Monticello, behind the Chinese railing. TJ wrote notes on and sketched the framing of the terras in the remodeling notebook that he compiled during the 1790s, but in February 1803, added to these notes that “a much stronger form may be contrived on the principles of the geometrical bridge.” The principal problem confronting TJ was that the roof’s low pitch allowed water to get under the shingles. His solution was to lay sheet iron over a system of ridges & gutters, which he later termed “rooflets” and which were intended to allow water to run off as easily as on a high-pitched roof. A set of notes in TJ’s hand, likely executed around this time, included two sketches and detailed instructions on a method of constructing the rooflets, as well as on laying and securing the sheet iron. TJ obtained the iron from Benjamin Henry Latrobe, who was a partner in a Philadelphia rolling mill. A letter to Latrobe, recorded in SJL as sent 25 Dec. 1802, has not been found, nor has one from Latrobe, recorded as a letter of 29 Dec. received from Philadelphia on 1 Jan. Latrobe referred to the system as “the Presidents zigzag” roof and, in adopting it for the north wing of the Capitol, praised it as a “species of roof uniting all the good qualities of the pantile, without its bad ones” (William L. Beiswanger, “Jefferson and the Art of Roofing,” The Chronicle of the Early American Industries Association, 58 [2005], 18–25, 36; , 1:325; “Monticello: Notebook for Remodelling,” [1794–1797], in MHi, , No. 146; “Monticello: Notebook of Improvements,” [1804–1807], in MHi, , No. 171; , 2:1113n; TJ to Ferdinand R. Hassler, 3 Dec. 1825).
It is uncertain whether TJ adopted the variant plan of ridges and gutters for the offices, or dependencies, described and sketched above. It is more likely that he preferred the design he worked out in his contemporaneous notebook of improvements and that the roofing of Monticello’s wings was similar to that adopted for the top of the house. A restoration of the wings carried out between 1938 and 1941, nevertheless, adopted the plan as copied by Fiske Kimball (Beiswanger, “Jefferson and the Art of Roofing,” 21–2).

![University of Virginia Press [link will open in a new window] University of Virginia Press](/lib/media/rotunda-white-on-blue.png)
