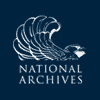From George Washington to Thomas Waggener, 21 July 1756
To Thomas Waggener
[Winchester, 21 July 1756]
To Captain Thomas Waggener, on the South-Branch.
Sir,
I now enclose you the plans promised in my last;1 which if you observe, you can not possibly err. The one shews the Ground-work or foundation of the Fort—The other, the Houses and conveniences therein: with such plain and easy directions for constructing these Buildings, that you cannot mistake the design. You will also receive by Ensign Smith men, to make your company equal to the rest.2 I most earnestly recommend diligence to you—You must see an indispensable necessity for it.
John Cole, who was appointed to your Company, a Sergeant, has since been broke for neglect of Duty. You will receive him as private and in his room as Sergeant, Mark Hollies.3
Fail not to send down per the first opportunity, Campbell the Drummer: nor omit by any conveyance, to transmit me an account of your proceedings.4 Above all things, guard against Surprizes, by keeping out evening parties to secure your workmen. Your worst men are to be draughted for that duty; reserving the best, to work on the Forts: and they will be allowed double pay for every day they work, of which you and your Officers are to keep accounts. I am &c.
G:W.
LB, DLC:GW.
1. See GW’s first letter of 13 July 1756 to Waggener. For a discussion of the drawings GW made in 1756 of forts and the instructions he appended to them for building the forts, see William Fairfax to GW, 10 July 1756, n.3. Two of these plans seem to be those that GW designed for the forts that Waggener and Peter Hog were to construct in a chain along the frontier. If so, it was copies of these that GW enclosed in this letter to Waggener and in his second letter to Peter Hog of this date. The first of the two plans for the frontier forts is a plat of the fort, and the plat is keyed to a table giving the various dimensions of the fort. GW stipulates that the lines of the exterior square of the fort should be 132′ and those of the interior square, 100′. The curtains were to be 60′ long, and the wall was to be 15′ high. The bastions at the corners were to have 19¼′ flanks, 30′ faces, and be 20½′ wide at the mouth. “If due attention is given to this plan,” GW wrote, “it will be impossible to err. tho. you otherwise may be unacquainted with the Rules of Fortification.” He remarked that “if you can get a Compass and Chain to lay of the Foundn it will be highly expedt to do it,” but if “you cannot, it may be done witht but not so exactly.” What follows is a rough draft of rather elaborate instructions for laying out a fort of the specified dimensions.
The second drawing of the frontier fort shows how the fort is to be divided up and is keyed to a table specifying the uses to which the various structures within the fort should be put. GW called for a captain’s or commandant’s “Apartment,” 15′ by 20′; officer’s guardroom, 12′ × 20′; guardroom for soldiers, 17′ × 20′; prison, 10′ × 20′; two apartments for officers, 20′ × 20′ each; barrack houses for the soldiers, 60′ × 20′, which should provide room for 80 soldiers to live and space for cooking; two rooms for “Flour & Beef &ca,” 20′ × 20′, above which there would be two rooms of the same dimensions, one a powder magazine and the other to hold the commissary’s stores. He also designated “the place for the Well if you find it practicable to Sink for Water” and indicated that “all the Houses may be made in such a manner as to lodge Officers & Men on the 2d Floor” in case that should ever become necessary.
2. Charles Smith, who was made an ensign in the new Virginia Regiment in September 1755, spent the summer of 1756 as an officer in Waggener’s company working on forts on the South Branch. After his return to Winchester, he became, on 14 Nov. 1756, the overseer of the construction of Fort Loudoun there. See GW’s Orders, 18 Sept. 1755, n.5.
3. On 19 Sept. 1756 John Cole was a corporal and Mark Hollis (Hollies) was a sergeant. For the identification of these and other noncommissioned officers in Waggener’s company, see GW’s Orders, 12 July 1756, n.8.
4. GW on 13 July sent for James Campbell and instructed Waggener to “transmit me an account of all occurrencies” (first letter).

![University of Virginia Press [link will open in a new window] University of Virginia Press](/lib/media/rotunda-white-on-blue.png)
