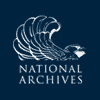From Thomas Jefferson to Thomas Claxton, 26 October 1802
To Thomas Claxton
Washington Oct. 26. 1802.
Sir
Observing that the roof of the Representatives chambers has sunk in the middle, that the walls are cracked in several places and pressing out from the perpendicular, I think it necessary that the cause should be examined into by good & experienced persons, that we may know whether they may be safely left in their present state until the next season, when such steps may be taken as Congress shall in the mean time authorize, or whether, and what, immediate steps are necessary to prevent the injury from going further until the next season. I would wish Mr. Blagden, mr Herbaugh & mr Hadfield to be called in, and to recieve their opinions in writing; which therefore I request you to do, as you have the immediate care of that chamber under your charge. Accept my best wishes.
Th: Jefferson
PrC (DLC); at foot of text: “Mr. Claxton.”
ROOF OF THE REPRESENTATIVES CHAMBERS: beginning with the first session of the Seventh Congress, members of the House of Representatives met in the Capitol in a temporary brick structure in the south wing designed by James Hoban and built by William Lovering and William Dyer. From three design options, TJ had approved a plan that would allow some of its features to be used in the permanent structure of the Capitol. The selected elliptical one-story arcade was intended to support columns 30 feet high that would ultimately help support the roof. When the walls of the “Oven,” as the hot and stuffy legislative chamber was commonly known, began to buckle under the weight of the roof, builders braced them with heavy timber. TJ’s concerns about the architectural soundness of the chamber were not unfounded and the structure was razed entirely in 1804 and rebuilt in favor of Benjamin Henry Latrobe’s revised plans for the south wing (Office of the Architect of the Capitol, The United States Capitol: A Brief Architectural History [Washington, D.C., 1990], 5, 7; Donald R. Kennon, ed., The United States Capitol: Designing and Decorating a National Icon [Athens, Ohio, 2000], 20–1; William Bushong, Glenn Brown’s History of the United States Capitol [Washington, D.C., 2005], 98, 102–3; , 1:268–84; Vol. 34:234–5; Benjamin H. Latrobe to TJ, 4 Apr. 1803, and enclosure).

![University of Virginia Press [link will open in a new window] University of Virginia Press](/lib/media/rotunda-white-on-blue.png)
